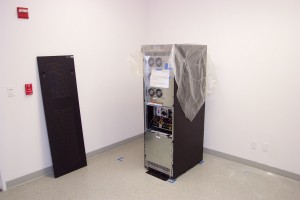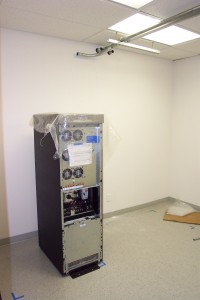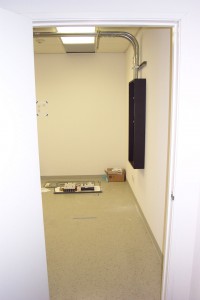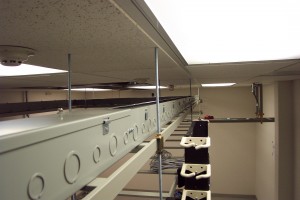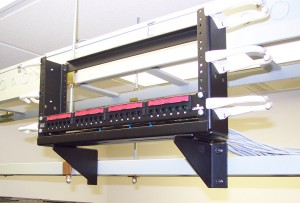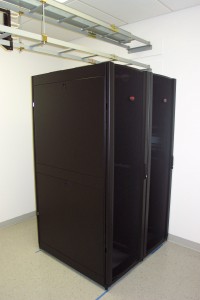We have a few pictures we’d like to share for this update. We’ve moved UPS #1 into position in the electrical room where it awaits its electrical connections.
As before, the blue tape on the floor marks equipment footprints and helps us position everything with appropriate clearances. The unit is heavy enough that it’s indented the composite tile floor where it’s sitting, however the slab underneath is 14″ fiber reinforced concrete intended for industrial loads, so we don’t have to worry about about equipment point loads in here or in the server room. It also makes an excellent mounting surface for concrete anchors.
This is a view into the electrical room through the door. UPS #1 is immediately to the left, while units #2 and #3 will be placed in a clockwise manner (which you can see in the diagram taped to the far wall). The black box is the paralleling panel board with its internals laying on the floor. The breakers and bus bars were removed to prevent damage and drastically reduce weight (it’s 200 pounds fully assembled) for installation. The empty space to the right will contain two distribution panels to be installed on Monday.
Moving on to the server room, we’ve finished installation of the overhead wireways and started to temporarily place some racks and panels to get a feel for the installation. So far everything is lining up exactly as planned.
These are the hinge-top wireways that will contain all of the electrical wiring in the server room. Rack outlets will be attached on the opposing side. You can also see the conduit through the ceiling that connects to the telco room upstairs. What’s that black thing bolted to the side of the lower ladder rack, you ask?
This nifty piece of hardware is called a “patch rack”. It’s basically a 4U mini rack that we’re using to place permanently wired patch panels at strategic locations in the overhead space above the racks. We can do this because we operate a closed floor, escorted access only facility. This allows us to do little things like this to give our customers extra space to work with in their racks rather than taking it up with our equipment.
And finally, it wouldn’t be much of a photo update without a picture of some racks. These are the four post enclosed cabinets we’re using as standard equipment. The two in this picture are in the planned position right on their blue tape markers and will eventually be leveled and bolted to the floor when the time comes. You can see the patch rack and hinge-top wireways in the overhead ladder racks.

