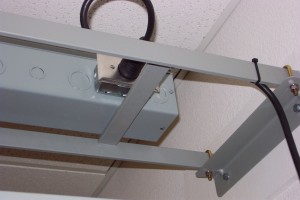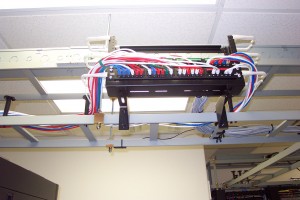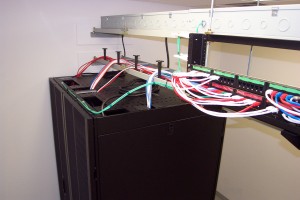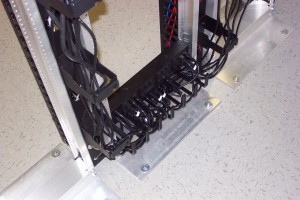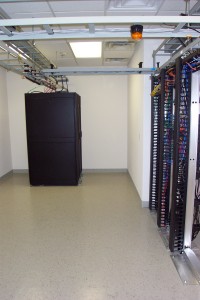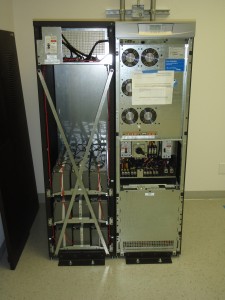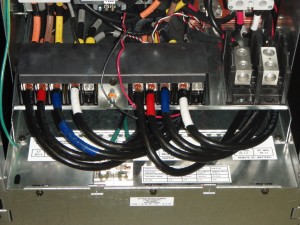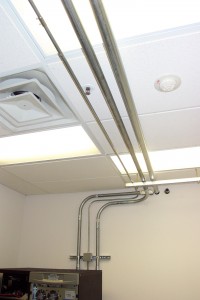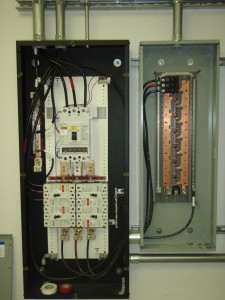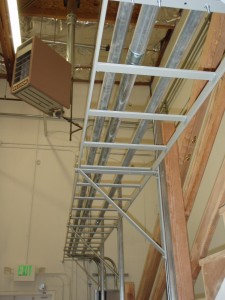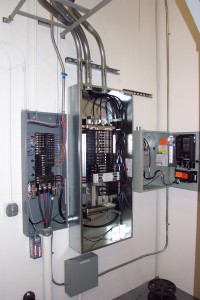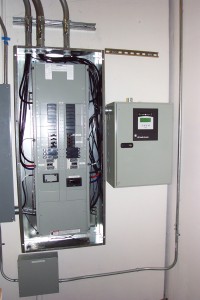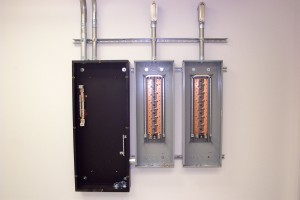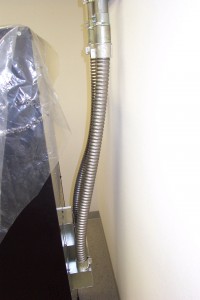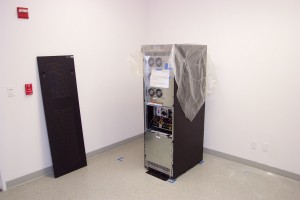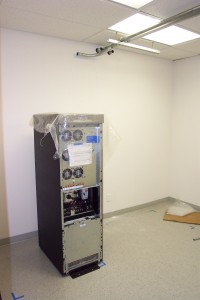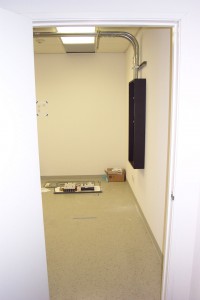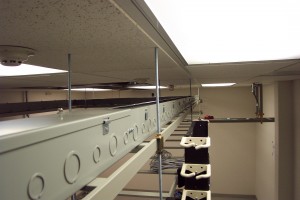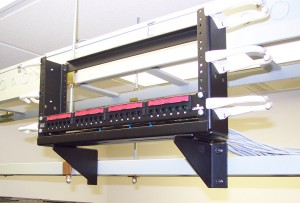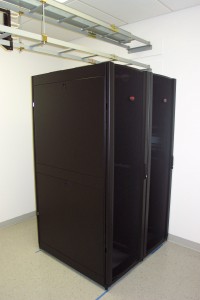With the distribution of two /8 blocks to APNIC, the Number Resource Organization (NRO) today announced that less than ten percent of available IPv4 addresses remain unallocated.
“This is a key milestone in the growth and development of the global Internet,” noted Axel Pawlik, Chairman of the NRO. “With less than 10 percent of the entire IPv4 address range still available for allocation to RIRs, it is vital that the Internet community take considered and determined action to ensure the global adoption of IPv6. The limited IPv4 addresses will not allow us enough resources to achieve the ambitions we all hold for global Internet access. The deployment of IPv6 is a key infrastructure development that will enable the network to support the billions of people and devices that will connect in the coming years,” added Pawlik.
View the NRO press release in its entirety at:
http://www.nro.net/media/less-than-10-percent-ipv4-addresses-remain-unallocated.html
Roller Network is committed to providing IPv6 enabled services. Hosted mail (POP3, IMAP, webmail), outbound SMTP, and DNS services have been available via IPv6 starting in 2008. We are actively testing transport-level SMTP IPv6 services. In addition, Roller Network colocation, dedicated servers, and hosting are available with dual-stack connectivity. For more information on our IPv6 progress, see: ipv6.rollernet.us

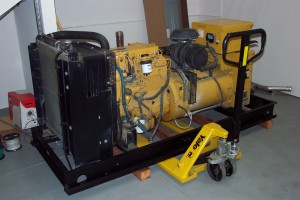
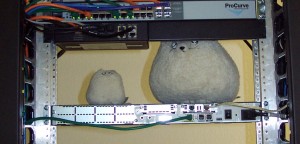
![DCP_2638[1] DCP_2638[1]](http://www.rollernet.us/wordpress/wp-content/uploads/2009/11/DCP_26381-300x200.jpg)
